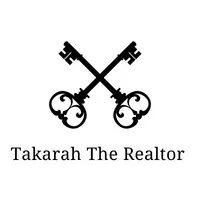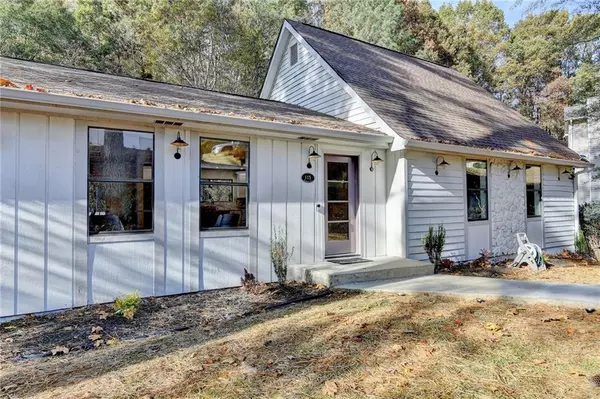
Open House
Sun Nov 30, 1:00pm - 3:00pm
UPDATED:
Key Details
Property Type Single Family Home
Sub Type Single Family Residence
Listing Status Active
Purchase Type For Sale
Square Footage 2,421 sqft
Price per Sqft $268
Subdivision Britton Woods
MLS Listing ID 7673393
Style Traditional
Bedrooms 6
Full Baths 3
Construction Status Updated/Remodeled
HOA Y/N No
Year Built 1979
Annual Tax Amount $2,870
Tax Year 2024
Lot Size 0.401 Acres
Acres 0.4008
Property Sub-Type Single Family Residence
Source First Multiple Listing Service
Property Description
The home blends modern luxury with timeless warmth. Gleaming new floors throughout the living area, curated lighting, and architecturally enhanced living spaces create an ambiance that is both elevated and inviting. At the heart of the home, the grand oversized main living area stuns with a soaring vaulted ceiling, cozy fireplace, and beautiful morning sunlight pouring through thoughtfully placed windows. It's a space designed to impress during gatherings yet feel serene and luminous in everyday life. Nearby, the chef's kitchen showcases quartz countertops, brand new appliances ,a large island with bar seating, modern cabinetry, and seamless flow ideal for both entertaining and relaxed living. Offering 6 spacious bedrooms and 3 full baths, the home adapts effortlessly to multi-generational living, remote work, or guest accommodations. The main level features a tranquil bedroom wing, while the oversized upper-level bonus suite is perfect as an office, studio, or media lounge. A fully finished terrace level—complete with kitchenette and private bedrooms—adds exceptional flexibility for in-laws, guests, or income potential. Outdoor living is a highlight, featuring updated front steps with handrails, a brand-new entertainment deck overlooking a private, wooded backdrop and a charming fire-pit patio designed for unforgettable evenings. Bonus: The uniquely designed driveway at arrival creates a dramatic entrance while expanding into an extra-large parking terrace at the end —providing room for up to six additional vehicles. A rare luxury, perfect for hosting and maintaining privacy in a peaceful cul-de-sac setting. Minutes from Holcomb Bridge, GA-400, premier shopping, dining, and top East Roswell amenities, this showpiece home delivers the ultimate blend of luxury, comfort, and convenience. Enjoy an unbeatable location just minutes from parks, top-rated schools, shopping, dining, Holcomb Bridge, and GA-400. A fully remodeled 6-bedroom, 3-bath home under $700K is a rare find—don't miss this opportunity!
Location
State GA
County Fulton
Area Britton Woods
Lake Name None
Rooms
Bedroom Description In-Law Floorplan,Master on Main,Other
Other Rooms None
Basement Finished, Finished Bath
Main Level Bedrooms 3
Dining Room Open Concept
Kitchen Cabinets Stain, Cabinets White, Kitchen Island, Pantry, Second Kitchen, View to Family Room
Interior
Interior Features Cathedral Ceiling(s), High Ceilings 10 ft Main
Heating Central, Natural Gas
Cooling Ceiling Fan(s), Central Air, Electric
Flooring Ceramic Tile, Hardwood, Laminate
Fireplaces Number 1
Fireplaces Type Family Room
Equipment None
Window Features None
Appliance Dishwasher, Gas Oven, Microwave, Range Hood, Refrigerator, Washer
Laundry In Garage
Exterior
Exterior Feature Private Entrance, Private Yard, Rear Stairs
Parking Features Driveway, Garage, Parking Pad
Garage Spaces 2.0
Fence None
Pool None
Community Features Near Schools, Near Shopping, Restaurant
Utilities Available Other
Waterfront Description None
View Y/N Yes
View Trees/Woods
Roof Type Composition,Shingle
Street Surface Paved
Accessibility None
Handicap Access None
Porch Deck, Rear Porch
Private Pool false
Building
Lot Description Other
Story Multi/Split
Foundation Slab
Sewer Public Sewer
Water Public
Architectural Style Traditional
Level or Stories Multi/Split
Structure Type Wood Siding
Construction Status Updated/Remodeled
Schools
Elementary Schools Northwood
Middle Schools Haynes Bridge
High Schools Centennial
Others
Senior Community no
Restrictions false
Tax ID 12 252206600050
Acceptable Financing Cash, Conventional
Listing Terms Cash, Conventional

GET MORE INFORMATION




