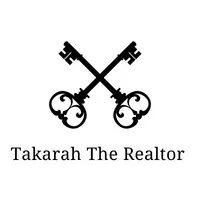
UPDATED:
Key Details
Property Type Single Family Home
Sub Type Single Family Residence
Listing Status Active
Purchase Type For Rent
Square Footage 2,100 sqft
Subdivision Ashview Heights
MLS Listing ID 7685455
Style Traditional
Bedrooms 4
Full Baths 3
HOA Y/N No
Year Built 2021
Available Date 2025-11-24
Lot Size 4,965 Sqft
Acres 0.114
Property Sub-Type Single Family Residence
Source First Multiple Listing Service
Property Description
Location
State GA
County Fulton
Area Ashview Heights
Lake Name None
Rooms
Bedroom Description Oversized Master,Other
Other Rooms None
Basement None
Main Level Bedrooms 1
Dining Room Open Concept, Other
Kitchen Kitchen Island, View to Family Room, Other
Interior
Interior Features High Ceilings 9 ft Main, High Ceilings 9 ft Upper, Walk-In Closet(s)
Heating Electric
Cooling Ceiling Fan(s), Central Air
Flooring Ceramic Tile, Vinyl
Fireplaces Number 1
Fireplaces Type Electric
Equipment None
Window Features Insulated Windows
Appliance Dishwasher, Disposal, Dryer, Electric Oven, Electric Range, Electric Water Heater, ENERGY STAR Qualified Appliances, Indoor Grill, Microwave, Range Hood, Refrigerator, Other
Laundry Upper Level
Exterior
Exterior Feature Private Yard, Rain Gutters
Parking Features Driveway, See Remarks, Detached
Fence Back Yard, Fenced, Privacy
Pool None
Community Features Public Transportation, Park, Other, Near Shopping, Near Schools, Near Public Transport, Sidewalks, Street Lights
Utilities Available Cable Available, Electricity Available, Sewer Available, Water Available
Waterfront Description None
View Y/N Yes
View City
Roof Type Composition
Street Surface Asphalt
Accessibility None
Handicap Access None
Porch Enclosed
Total Parking Spaces 4
Private Pool false
Building
Lot Description Back Yard, Front Yard, Landscaped, Private, Other, Level
Story Two
Architectural Style Traditional
Level or Stories Two
Structure Type Concrete,Wood Siding
Schools
Elementary Schools M. A. Jones
Middle Schools Herman J. Russell West End Academy
High Schools Frederick Douglass
Others
Senior Community no

GET MORE INFORMATION




