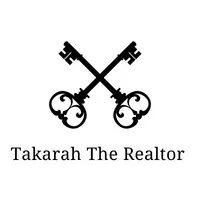
UPDATED:
Key Details
Property Type Single Family Home
Sub Type Single Family Residence
Listing Status Active
Purchase Type For Sale
Square Footage 1,400 sqft
Price per Sqft $199
Subdivision Southglen
MLS Listing ID 7686029
Style Ranch
Bedrooms 3
Full Baths 2
Half Baths 1
Construction Status Updated/Remodeled
HOA Y/N No
Year Built 1964
Annual Tax Amount $2,397
Tax Year 2024
Lot Size 0.410 Acres
Acres 0.41
Property Sub-Type Single Family Residence
Source First Multiple Listing Service
Property Description
Step outside to a fully fenced backyard ideal for pets, play, or gatherings. Enjoy a new deck, a storage shed, and a well-maintained front yard that enhances the home's curb appeal. Conveniently located near schools, shopping, and major highways, this property is perfect for first-time homebuyers, downsizers, or investors seeking a move-in-ready home with modern finishes and timeless charm. The property is constructed with three-sided brick and Hardi Plank siding for durability and easy maintenance. A spacious 20x20 storage shed offers plenty of extra space. The home also includes a one car garage for convenient parking and storage. This home offers a total electric setup for added efficiency. Updates include new electrical, plumbing, flooring, updated bathrooms, interior paint and lighting. Contact us today to schedule your private showing and experience this beautiful home in person.
Location
State GA
County Clayton
Area Southglen
Lake Name None
Rooms
Bedroom Description Other
Other Rooms Other
Basement Crawl Space
Main Level Bedrooms 3
Dining Room Other
Kitchen Other
Interior
Interior Features Other
Heating Central, Forced Air
Cooling Central Air
Flooring Hardwood
Fireplaces Type None
Equipment None
Window Features None
Appliance Other
Laundry Other
Exterior
Exterior Feature Storage, Other
Parking Features Attached, Garage
Garage Spaces 1.0
Fence None
Pool None
Community Features Other
Utilities Available Other
Waterfront Description None
View Y/N Yes
View Other
Roof Type Other
Street Surface Other
Accessibility None
Handicap Access None
Porch Deck
Total Parking Spaces 1
Private Pool false
Building
Lot Description Other
Story One
Foundation Slab
Sewer Public Sewer
Water Public
Architectural Style Ranch
Level or Stories One
Structure Type Brick
Construction Status Updated/Remodeled
Schools
Elementary Schools Kilpatrick
Middle Schools Jonesboro
High Schools Jonesboro
Others
Senior Community no
Restrictions false
Tax ID 13178C B002
Acceptable Financing Cash, Conventional, FHA, VA Loan
Listing Terms Cash, Conventional, FHA, VA Loan

GET MORE INFORMATION




