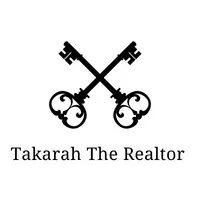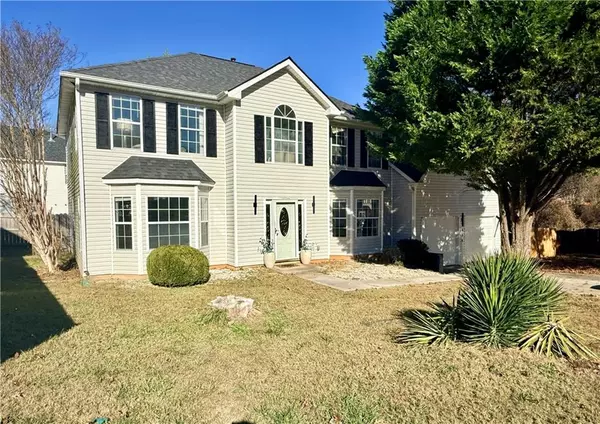
UPDATED:
Key Details
Property Type Single Family Home
Sub Type Single Family Residence
Listing Status Coming Soon
Purchase Type For Sale
Square Footage 3,033 sqft
Price per Sqft $123
Subdivision Waterton
MLS Listing ID 7686423
Style Other
Bedrooms 5
Full Baths 3
Construction Status Updated/Remodeled
HOA Y/N No
Year Built 1997
Annual Tax Amount $944
Tax Year 2024
Lot Size 9,147 Sqft
Acres 0.21
Property Sub-Type Single Family Residence
Source First Multiple Listing Service
Property Description
Step inside to discover a bright and airy interior, featuring a custom fireplace feature wall that's sure to impress. The open-concept living area is perfect for entertaining, flowing seamlessly into the chef's dream kitchen and dining spaces.
But that's not all - a separate staircase leads to a huge bedroom oasis, complete with an updated master bathroom that's a spa-like retreat. Soak in the freestanding tub or indulge in the separate rainfall shower, a true masterclass in luxury. Fully updated showers throughout the home ensure a refreshing experience.
The real magic happens outdoors. The sunroom is the perfect spot to soak up the sun and enjoy the beautiful surroundings. Plus, the screened-in porch is ideal for relaxing or hosting gatherings.
The pièce de résistance? The ample yard space in this cul-de-sac location, perfect for kids, pets, or just enjoying the great outdoors.
Additional features include:
- Fully updated and remodeled throughout
- Custom fireplace feature wall
- Sunroom with stunning views
- Screened-in porch for bug-free relaxation
- Ample storage space
- Spacious yard in a quiet cul-de-sac location
- Chef's dream kitchen
- Master bathroom spa
- Separate staircase to huge bedroom
Don't miss out on this incredible opportunity to own your dream home. Schedule a showing today and make this stunning property yours!
Location
State GA
County Dekalb
Area Waterton
Lake Name None
Rooms
Bedroom Description Oversized Master,Sitting Room,Split Bedroom Plan
Other Rooms None
Basement None
Main Level Bedrooms 1
Dining Room Open Concept
Kitchen Breakfast Bar, Eat-in Kitchen, Kitchen Island, Pantry, Stone Counters, View to Family Room
Interior
Interior Features Double Vanity
Heating Central
Cooling Central Air
Flooring Carpet, Luxury Vinyl
Fireplaces Number 1
Fireplaces Type Insert, Living Room
Equipment None
Window Features Insulated Windows
Appliance Dishwasher, Dryer, Gas Range, Gas Water Heater, Microwave, Refrigerator, Washer
Laundry Main Level
Exterior
Exterior Feature None
Parking Features Garage, Garage Door Opener, Garage Faces Front
Garage Spaces 2.0
Fence Back Yard, Wood
Pool None
Community Features None
Utilities Available Electricity Available, Natural Gas Available, Water Available
Waterfront Description None
View Y/N Yes
View Neighborhood
Roof Type Composition
Street Surface Paved
Accessibility None
Handicap Access None
Porch Covered, Deck, Enclosed, Patio, Rear Porch, Screened
Private Pool false
Building
Lot Description Back Yard, Cul-De-Sac, Level
Story Two
Foundation Concrete Perimeter, Raised
Sewer Public Sewer
Water Public
Architectural Style Other
Level or Stories Two
Structure Type Brick,Vinyl Siding
Construction Status Updated/Remodeled
Schools
Elementary Schools Redan
Middle Schools Lithonia
High Schools Lithonia
Others
Senior Community no
Restrictions false

GET MORE INFORMATION




