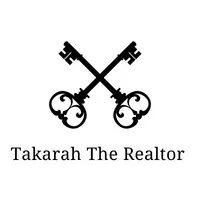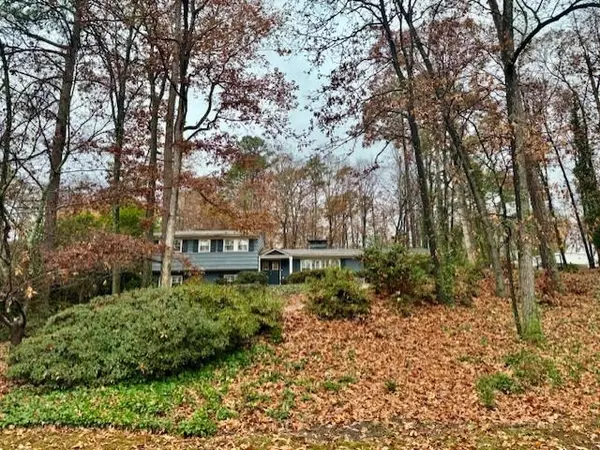
UPDATED:
Key Details
Property Type Single Family Home
Sub Type Single Family Residence
Listing Status Coming Soon
Purchase Type For Sale
Square Footage 2,440 sqft
Price per Sqft $450
Subdivision Brittany
MLS Listing ID 7686402
Style Ranch
Bedrooms 3
Full Baths 3
Construction Status Resale
HOA Y/N No
Year Built 1959
Annual Tax Amount $12,666
Tax Year 2024
Lot Size 0.600 Acres
Acres 0.6
Property Sub-Type Single Family Residence
Source First Multiple Listing Service
Property Description
Discover the best of Brookhaven living! This charming 3-bedroom, 3-bathroom split-level home is perfectly positioned on one of Brittany's most desirable streets. Enjoy an unbeatable lifestyle with Silver Lake hiking trails and top-rated private schools just steps from your door.
You'll love the private outdoor spaces, featuring a four-seasons enclosed patio and an adjacent terrace, perfect for year-round entertaining. The huge, deep, fenced-in backyard offers exceptional privacy and room for recreation.
Whether you're seeking a wonderful home to personalize or a lucrative investment/rental property with strong comparable sales, this is a must-see. Access to top-rated restaurants, boutiques, and amenities is minutes away. Showings begin Monday, December 1st. Photographs will also be posted by Dec. 1st. ** Use ShowingTime to schedule a tour!**
Location
State GA
County Dekalb
Area Brittany
Lake Name None
Rooms
Bedroom Description Oversized Master
Other Rooms None
Basement Finished
Dining Room None
Kitchen Breakfast Bar, Pantry, Wine Rack
Interior
Interior Features Bookcases
Heating Central
Cooling Central Air
Flooring Hardwood
Fireplaces Number 2
Fireplaces Type Basement, Living Room
Equipment None
Window Features Window Treatments
Appliance Dishwasher, Disposal, Dryer, Electric Cooktop, Electric Oven
Laundry Electric Dryer Hookup, Laundry Room, Lower Level
Exterior
Exterior Feature Lighting, Private Entrance, Private Yard
Parking Features Garage, Garage Door Opener, Garage Faces Front, Level Driveway
Garage Spaces 2.0
Fence Back Yard
Pool None
Community Features Boating, Clubhouse, Fishing, Lake, Park, Pickleball, Playground, Pool, Sidewalks, Street Lights, Tennis Court(s)
Utilities Available Cable Available, Electricity Available, Natural Gas Available, Sewer Available
Waterfront Description None
View Y/N Yes
View Neighborhood
Roof Type Composition
Street Surface Asphalt
Accessibility Accessible Electrical and Environmental Controls
Handicap Access Accessible Electrical and Environmental Controls
Porch Covered, Enclosed, Glass Enclosed, Rear Porch, Screened
Private Pool false
Building
Lot Description Back Yard, Front Yard, Private
Story Multi/Split
Foundation None
Sewer Public Sewer
Water Public
Architectural Style Ranch
Level or Stories Multi/Split
Structure Type Brick,Shingle Siding
Construction Status Resale
Schools
Elementary Schools Montgomery
Middle Schools Chamblee
High Schools Chamblee
Others
Senior Community no
Restrictions false
Tax ID 18 276 05 018
Ownership Fee Simple
Financing no

GET MORE INFORMATION


