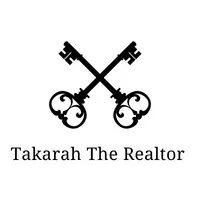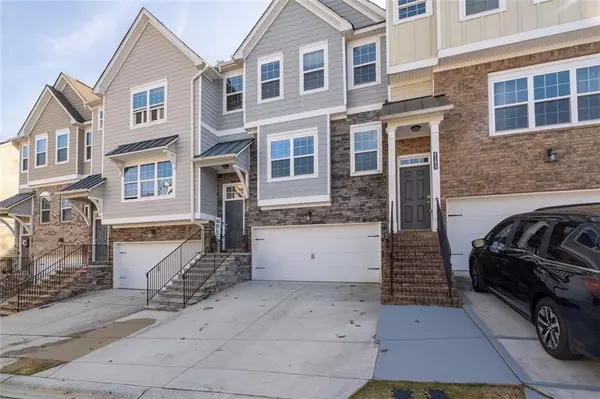
UPDATED:
Key Details
Property Type Townhouse
Sub Type Townhouse
Listing Status Active
Purchase Type For Sale
Square Footage 2,280 sqft
Price per Sqft $161
Subdivision Chatham Village
MLS Listing ID 7685903
Style Townhouse
Bedrooms 4
Full Baths 3
Half Baths 1
Construction Status Resale
HOA Fees $2,100/ann
HOA Y/N Yes
Year Built 2018
Annual Tax Amount $5,724
Tax Year 2024
Lot Size 3,484 Sqft
Acres 0.08
Property Sub-Type Townhouse
Source First Multiple Listing Service
Property Description
Nestled between Suwanee Town Center, Downtown Sugar Hill, and Buford, this beautiful townhome offers the perfect blend of convenience and comfort in a secure, gated community with fantastic amenities, including a pool.
The terrace level features a spacious bedroom with a full bath and a covered, paved patio—ideal for a private guest suite or home office.
On the main floor, enjoy an open-concept layout with living, dining, and kitchen areas that flow seamlessly. Step out onto the private deck for al fresco dining or simply relax and take in the view—perfect for entertaining family and friends.
Upstairs, the luxurious primary suite boasts a generous bathroom and ample closet space. Two additional bedrooms and a full bath complete the upper level, providing plenty of room for guests, family, or a home office.
Community Highlights:
* Gated access for added security
* Sparkling pool for relaxation and recreation
Don't miss this opportunity to own a stylish townhome in an unbeatable location.
Location
State GA
County Gwinnett
Area Chatham Village
Lake Name None
Rooms
Bedroom Description Other
Other Rooms None
Basement None
Dining Room Open Concept
Kitchen Breakfast Bar, Cabinets White, Stone Counters, Kitchen Island, Pantry Walk-In, View to Family Room
Interior
Interior Features Entrance Foyer 2 Story, High Ceilings 9 ft Lower, High Ceilings 9 ft Upper, Disappearing Attic Stairs, Low Flow Plumbing Fixtures, Walk-In Closet(s)
Heating Central, Electric, Forced Air
Cooling Central Air
Flooring Carpet, Hardwood, Vinyl
Fireplaces Type None
Equipment None
Window Features Insulated Windows
Appliance Dishwasher, Electric Range, Electric Oven, Gas Water Heater, Microwave
Laundry Upper Level
Exterior
Exterior Feature Private Entrance
Parking Features Attached, Garage Door Opener, Garage, Driveway, Garage Faces Front
Garage Spaces 2.0
Fence None
Pool None
Community Features Gated, Homeowners Assoc, Sidewalks, Street Lights, Near Schools, Near Shopping
Utilities Available Other
Waterfront Description None
View Y/N Yes
View Other
Roof Type Composition,Shingle
Street Surface Asphalt
Accessibility None
Handicap Access None
Porch Patio, Rear Porch
Total Parking Spaces 2
Private Pool false
Building
Lot Description Back Yard
Story Three Or More
Foundation Slab
Sewer Public Sewer
Water Public
Architectural Style Townhouse
Level or Stories Three Or More
Structure Type Wood Siding
Construction Status Resale
Schools
Elementary Schools Sugar Hill - Gwinnett
Middle Schools Lanier
High Schools Lanier
Others
HOA Fee Include Maintenance Grounds,Swim,Tennis,Water
Senior Community no
Restrictions false
Tax ID R7258 255
Ownership Other
Financing yes

GET MORE INFORMATION




