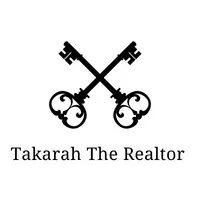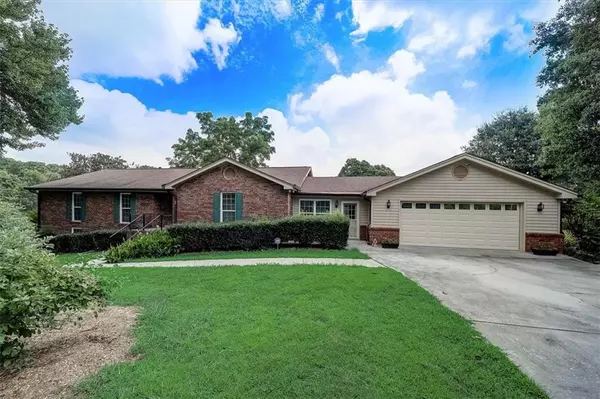For more information regarding the value of a property, please contact us for a free consultation.
2626 N Crestview DR Grayson, GA 30017
Want to know what your home might be worth? Contact us for a FREE valuation!

Our team is ready to help you sell your home for the highest possible price ASAP
Key Details
Sold Price $505,000
Property Type Single Family Home
Sub Type Single Family Residence
Listing Status Sold
Purchase Type For Sale
Square Footage 3,350 sqft
Price per Sqft $150
MLS Listing ID 7078925
Sold Date 09/30/22
Style Ranch
Bedrooms 5
Full Baths 3
Half Baths 1
Construction Status Resale
HOA Y/N No
Year Built 1982
Annual Tax Amount $2,232
Tax Year 2021
Lot Size 3.700 Acres
Acres 3.7
Property Sub-Type Single Family Residence
Source First Multiple Listing Service
Property Description
Motivated sellers, bring your best offer! Almost 4 acres of manicured and landscaped land in Grayson, WOW! Don't miss this! Huge 5 bed/3 Full, 1 Half bath home on a fully finished basement. Updated kitchen, GIANT dining/family room, sun room, two car garage, 3 bay garage/workshop, cabana with a half bath, in ground pool has been filled with dirt for a garden but can easily be converted back or keep the lovely gardens, tons of landscaping in front and back. LOTS of privacy and room to roam and play! Two primary suites- one up, one down. Kitchenette in the basement and exterior entry make it perfect for in-law suite, rental, or multi generational family. All of this in the much coveted Grayson school district which has earned the Gold level College Success Award.
Location
State GA
County Gwinnett
Area None
Lake Name None
Rooms
Bedroom Description Master on Main
Other Rooms Cabana, Garage(s)
Basement Daylight, Exterior Entry, Finished, Finished Bath, Interior Entry
Main Level Bedrooms 3
Dining Room Seats 12+, Separate Dining Room
Kitchen Breakfast Room, Cabinets Stain, Pantry, Second Kitchen, Stone Counters, View to Family Room
Interior
Interior Features Double Vanity, High Speed Internet
Heating Natural Gas
Cooling Central Air, Electric Air Filter
Flooring Ceramic Tile, Hardwood
Fireplaces Number 1
Fireplaces Type Family Room
Equipment None
Window Features Insulated Windows
Appliance Dishwasher, Gas Range, Gas Water Heater, Microwave, Refrigerator, Tankless Water Heater
Laundry In Basement
Exterior
Exterior Feature Garden, Private Yard, Storage
Parking Features Attached, Detached, Garage, Garage Faces Front, Level Driveway
Garage Spaces 5.0
Fence Back Yard, Chain Link, Fenced
Pool None
Community Features None
Utilities Available Cable Available, Electricity Available, Natural Gas Available, Phone Available, Underground Utilities, Water Available
Waterfront Description None
View Y/N Yes
View Rural
Roof Type Shingle
Street Surface Asphalt
Accessibility None
Handicap Access None
Porch Patio, Rear Porch
Private Pool false
Building
Lot Description Back Yard, Landscaped, Level, Private
Story One
Foundation Concrete Perimeter
Sewer Septic Tank
Water Public
Architectural Style Ranch
Level or Stories One
Structure Type Brick 4 Sides
Construction Status Resale
Schools
Elementary Schools Trip
Middle Schools Bay Creek
High Schools Grayson
Others
Senior Community no
Restrictions false
Tax ID R5070 011
Read Less

Bought with Atlas Real Estate, Inc
GET MORE INFORMATION


